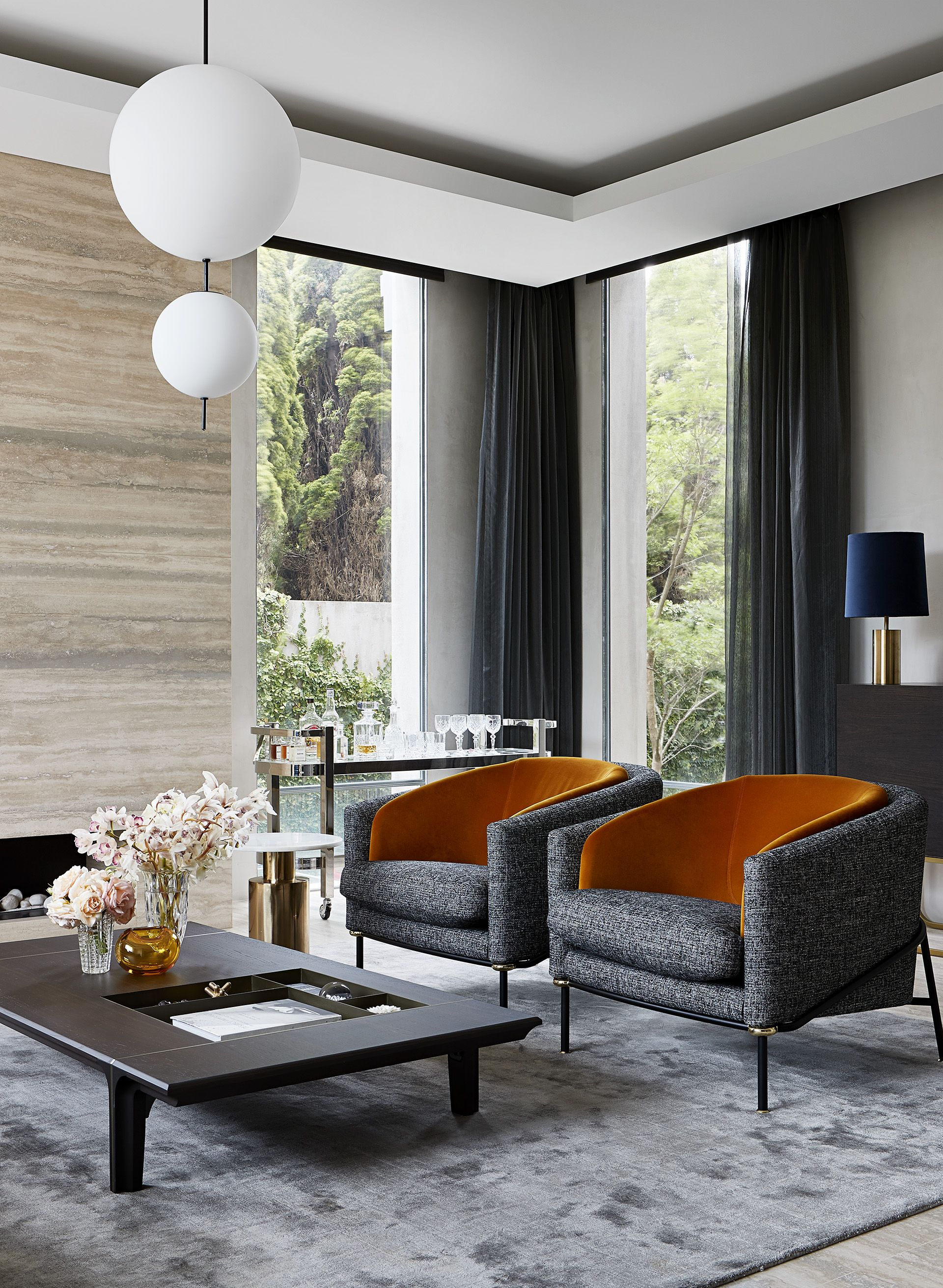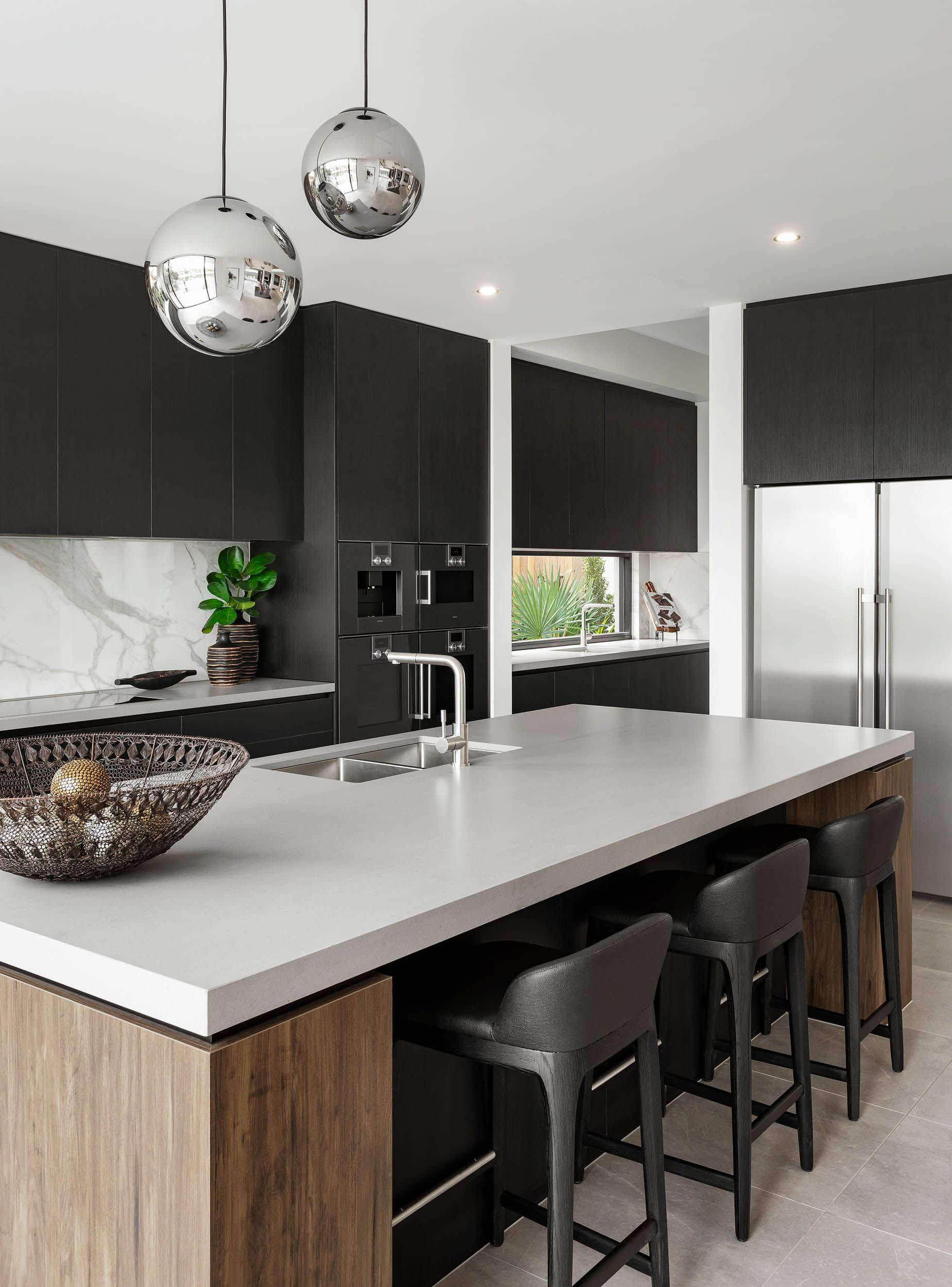Project Features
• Approved from all authorities.
• Conference room, Gym, and fitness.
• Reception Counter for Check-in & Management unit for services.
• High-Speed Elevators, Cargo Bay, and Cargo Lift.
• Architecturally controlled exterior elevation and colour packages.
• Elegant, crafted stone, with soldier coursing and accenting, complementary, stucco, brick, siding, and decorative elements as per drawing.
• Premium quality floors and bathrooms, owners can select colour from builder’s samples.
• High quality sanitary fitting, water drainage and plumbing.


• Designer custom cabinetry throughout kitchen and servery as per drawing.
• Granite or Corian counter tops in kitchen with branded Stove and Hood.
• Solid hardwood 8’ feet high entrance double doors, 12mm glass doors and acrylic wardrobe sheets.
• 2mm aluminum windows with 6mm double glazed glass to control cold snow weather.
• Outlets prewired for telephone, cable, fiber internet, AC converter heater and natural gas line.
• Quality washable paints and classic ceiling designs throughout.
• Doorbell with intercom & CCVT camera security system.
• Earthquake resilient.
• Fire detection and protection.


